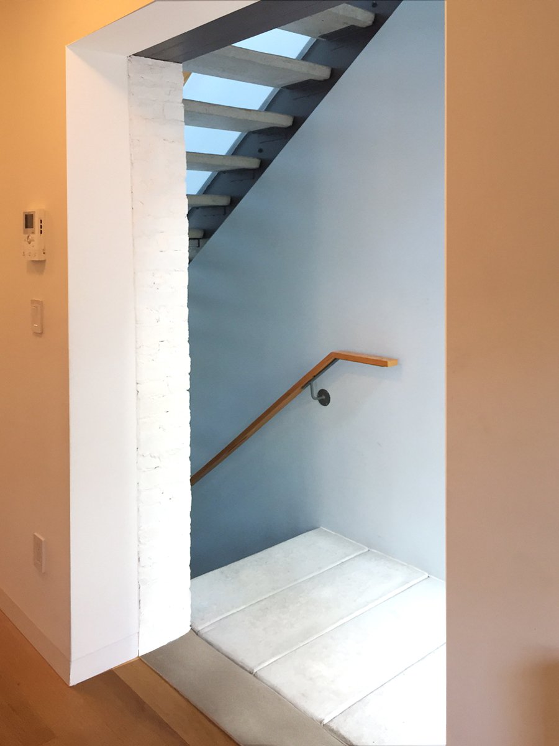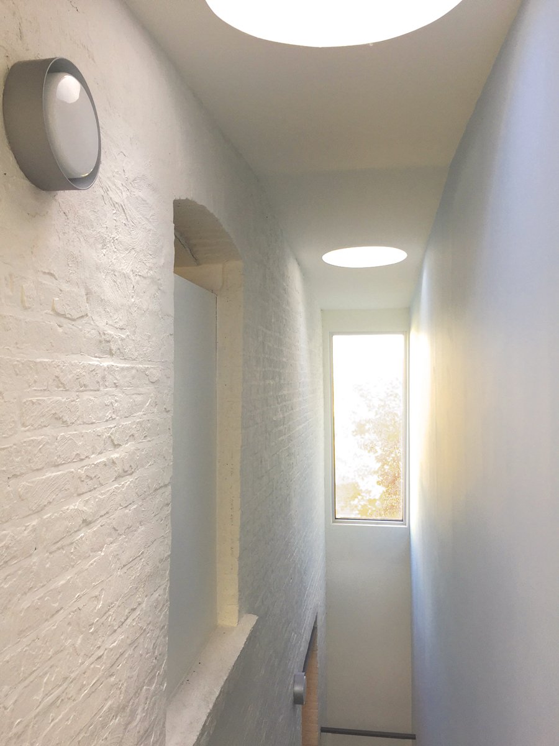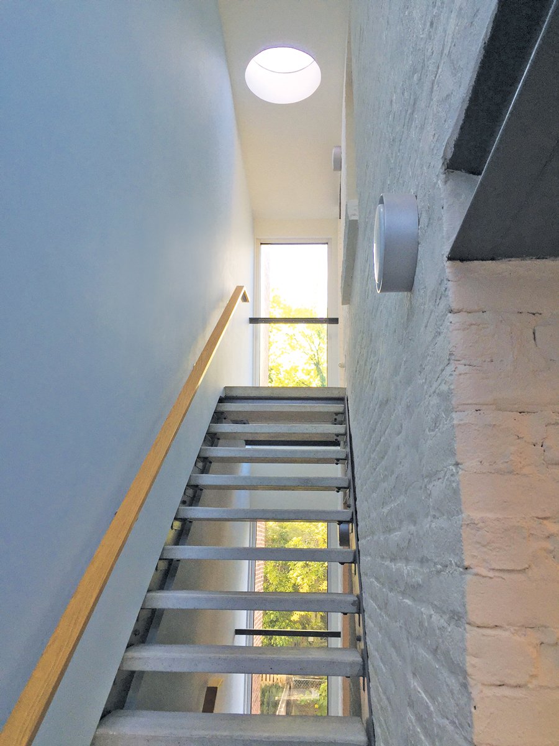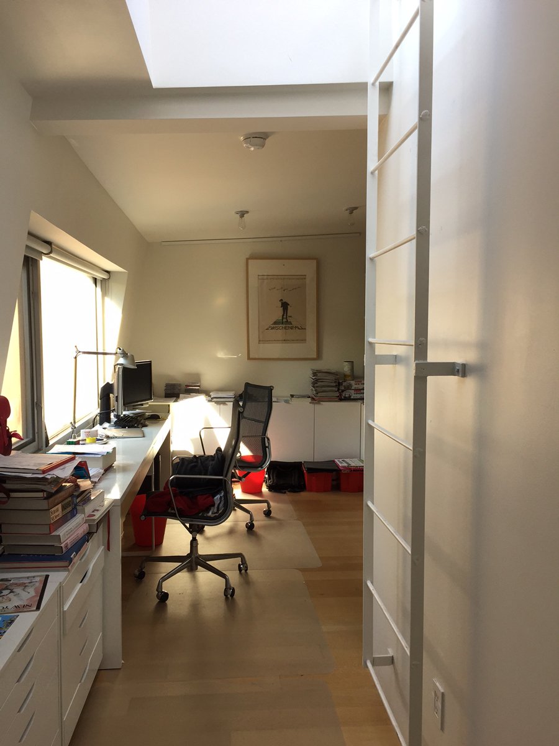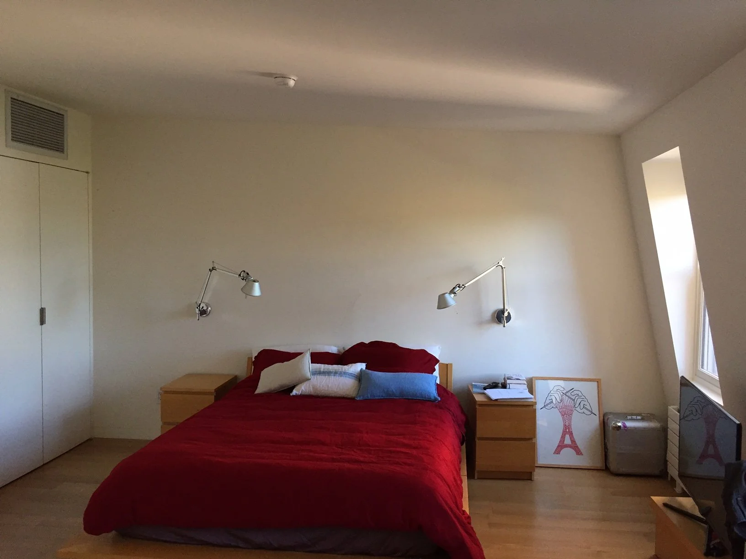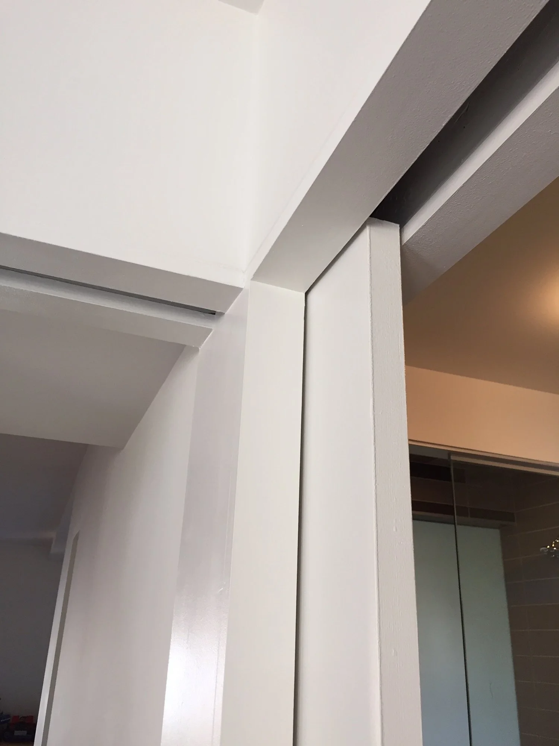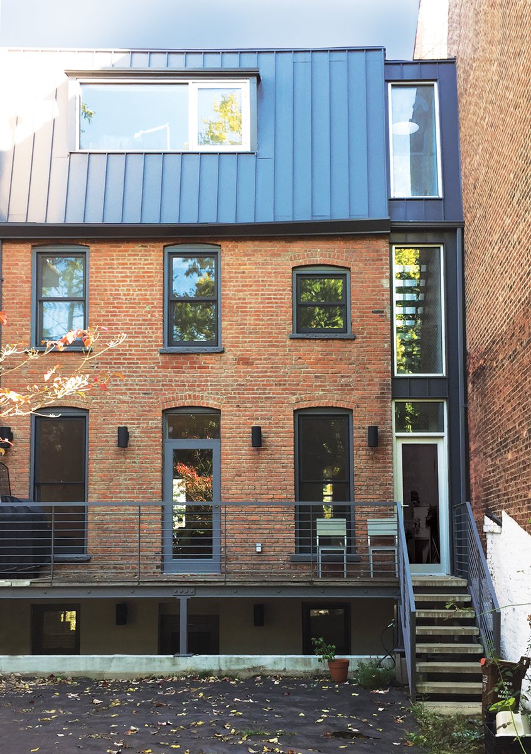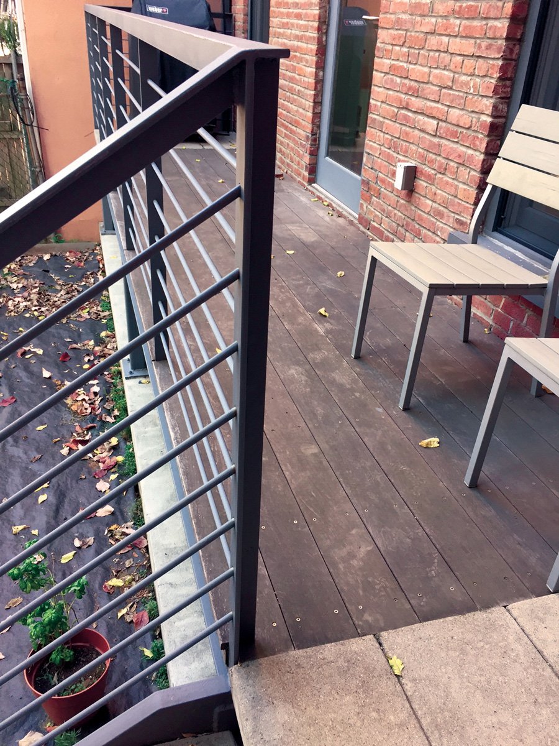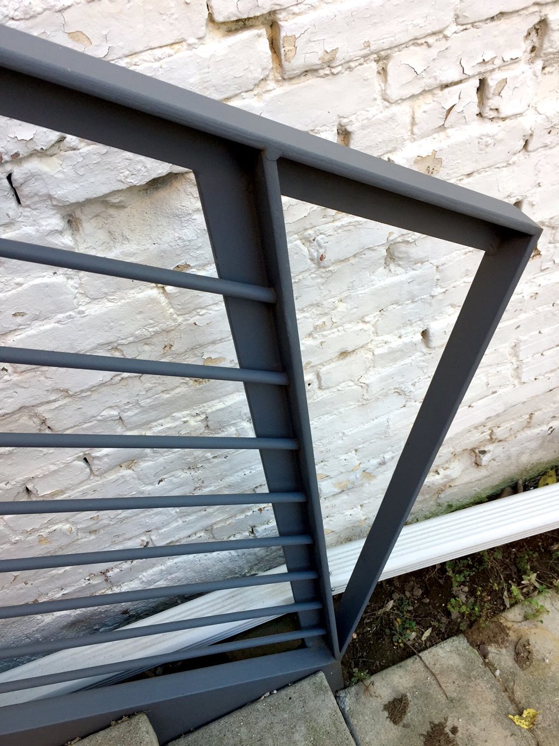12th Street,
Brooklyn, NY
Park Slope Townhouse
Gut Renovation & Addition
Conversion from a one to two-family
2930 square feet
This historical 1890s brick Brooklyn townhouse had been unaltered for fifty years. Five feet wider than neighboring homes and detached on one side, the house presented a unique opportunity to be creatively reimagined as a modern family home. By reclaiming the exterior space between it and the neighboring building, and utilizing it to recreate the home’s interior stair, the living space was efficiently reallocated to create beautiful light-filled rooms. The stairway, typically a purely functional component, became a serene transition between floors with views to the garden, street, and city. The complex gut renovation resulted in a lower level rental unit and a main triplex for the client.




