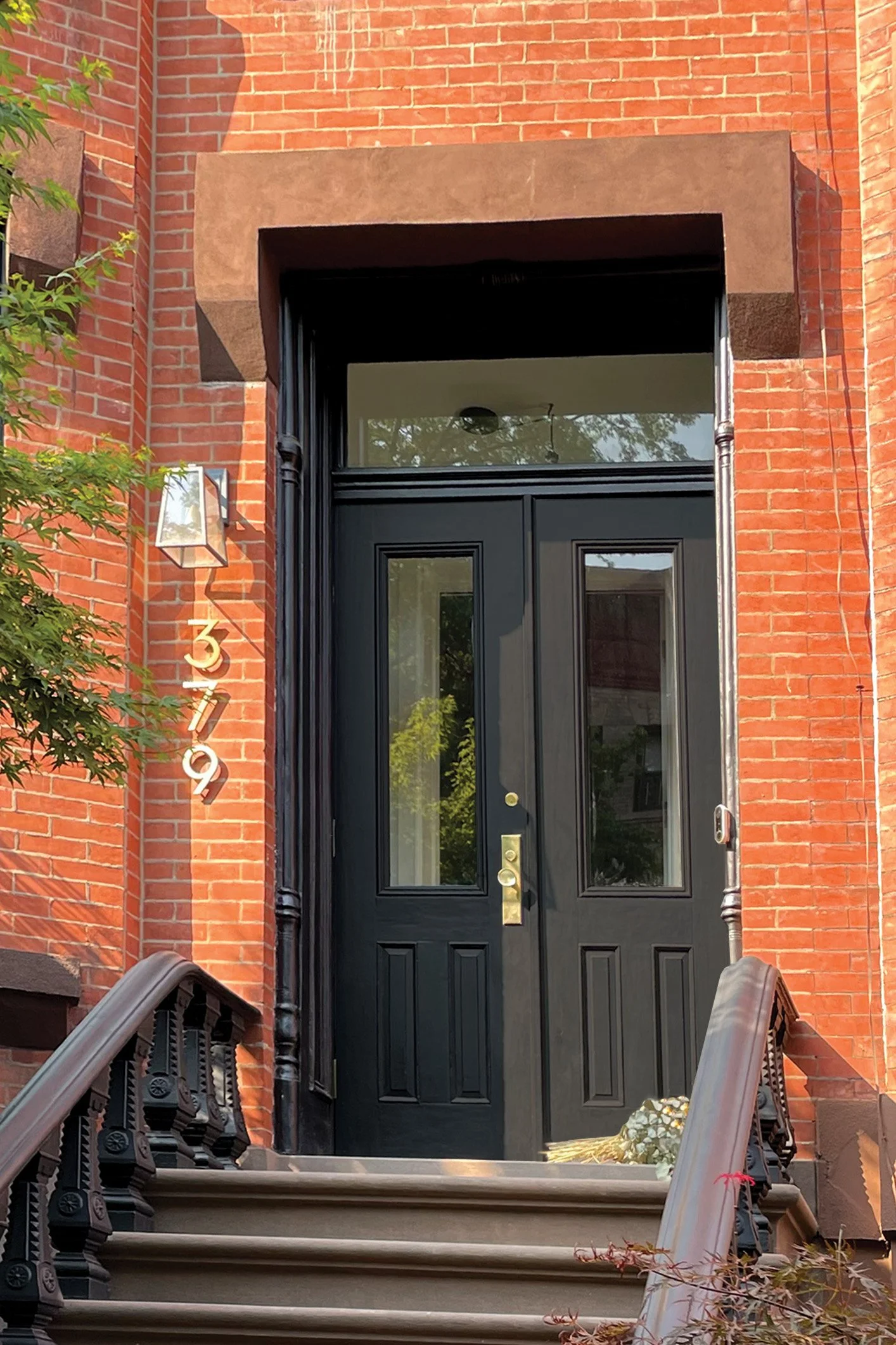8th Street
Brooklyn, NY
Park Slope Two-Family Townhouse
Gut Renovation, Addition & Cellar Digout
1200 square feet
The garden-level of this two-family townhouse was gut renovated to afford a more purposeful living space for this Brooklyn family. The cellar floor was dug out, to lower it a foot and a half, providing enough ceiling height to allow it to be reimagined as a home gym. On the garden level, an extension was added to the back. The apartment was renovated to be a flexible living and recreation space with a custom kitchen & office. The office, with its large 12-foot wide sliding doors and custom designed built-in drop-down bed, is easily used as a guest room. A wall of windows, looks out to the landscaped back garden. The roof of the extension, off the upstairs kitchen, has a beautiful new deck with stairs to access the garden.





