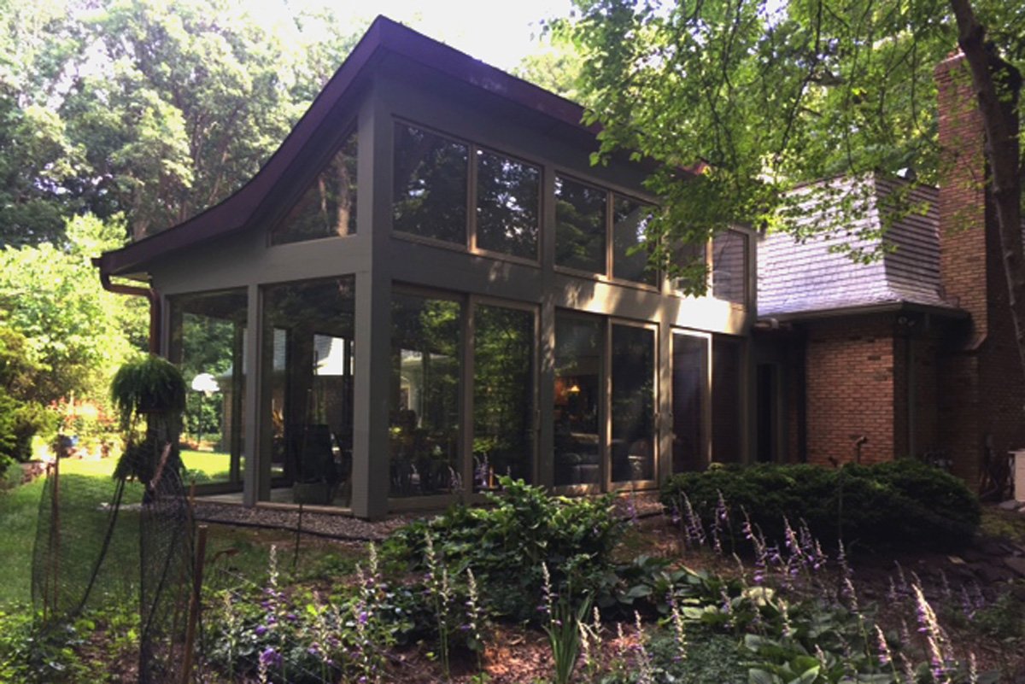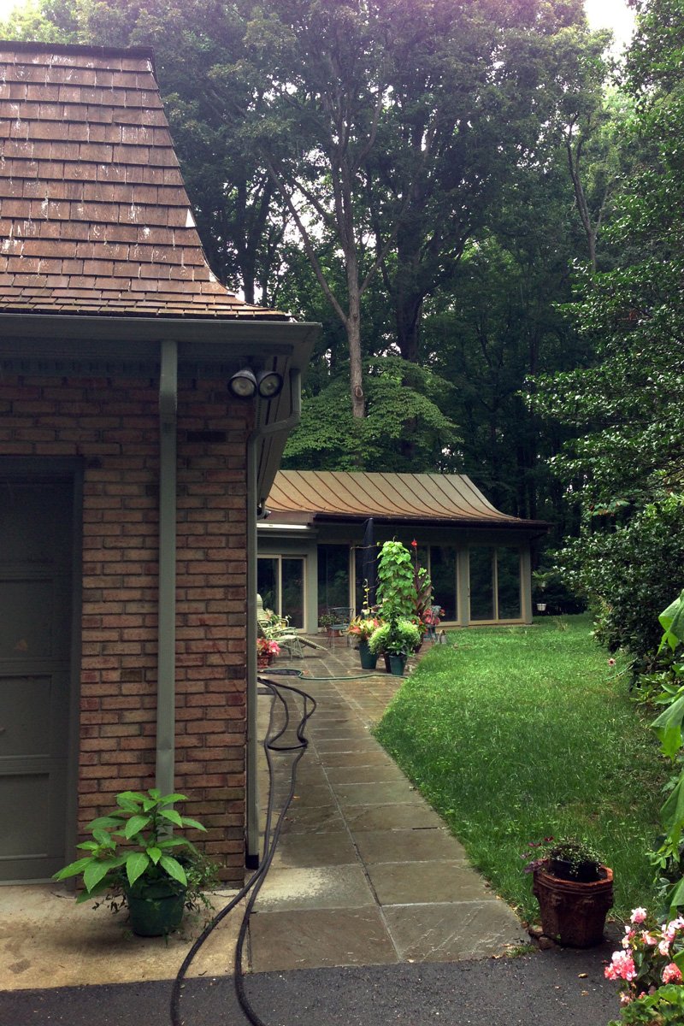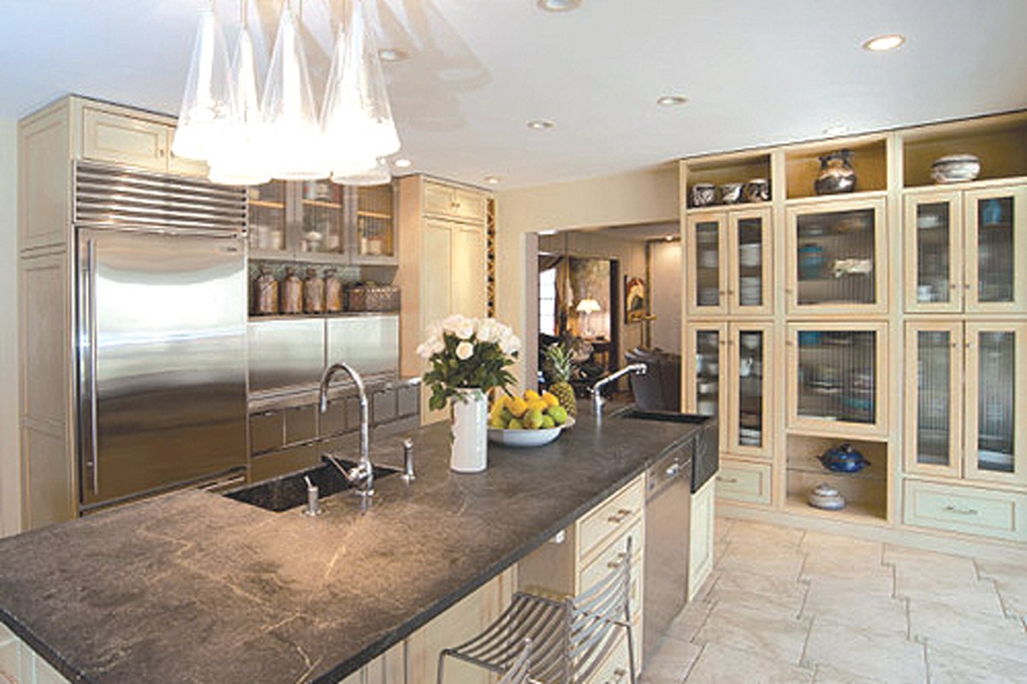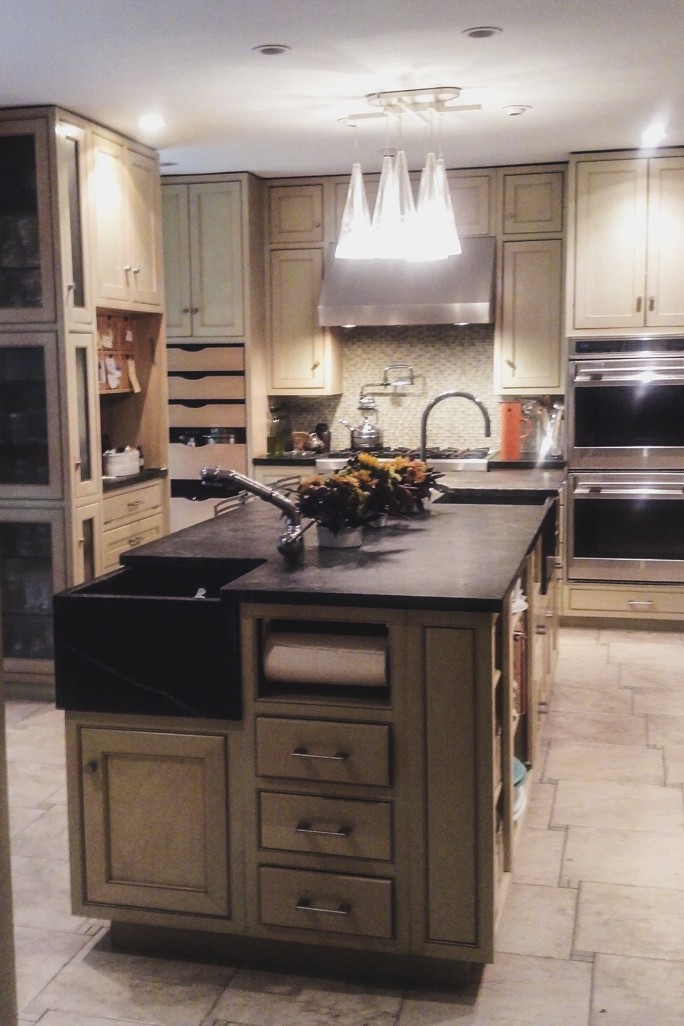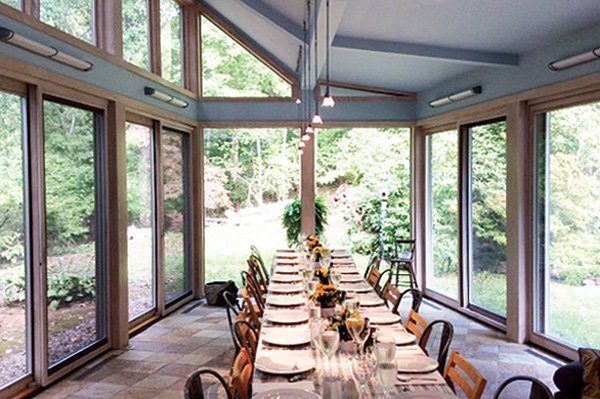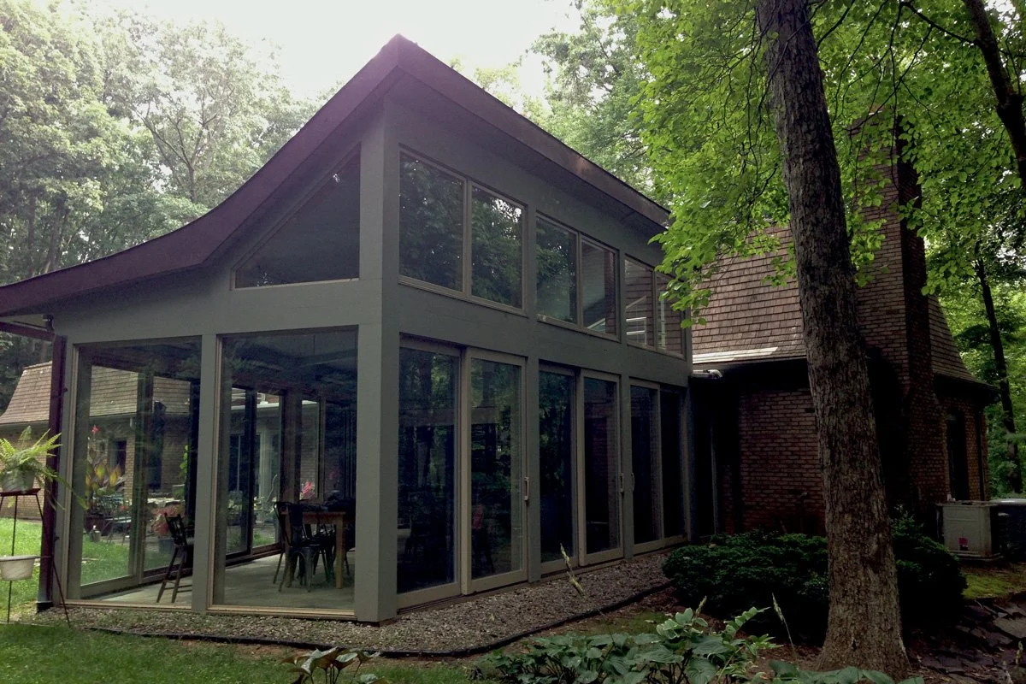Holmdel, NJ
Multi-Generational Family Home
Kitchen Renovation & Dining Room Addition
650 Square feet
After over thirty-five years of living in their home, the clients wanted to renovate the kitchen and expand their dining capacity. They envisioned a space which could accommodate dinners with their growing extended family and as well as being a beautiful environment to host parties. As avid home chefs, they wanted a customized kitchen with efficient workspaces conducive to gathering and spending time with family and friends while preparing meals. The light-filled addition was designed to accommodate a large dining table and chairs with views of the forest at one side and the English garden on the other. The sloped roof is a formal response to the gabled roof of the existing house and serves to frame the beautiful views all around.
